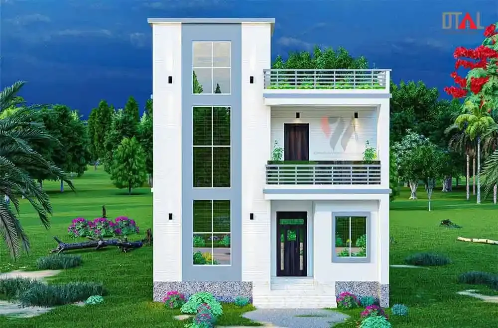
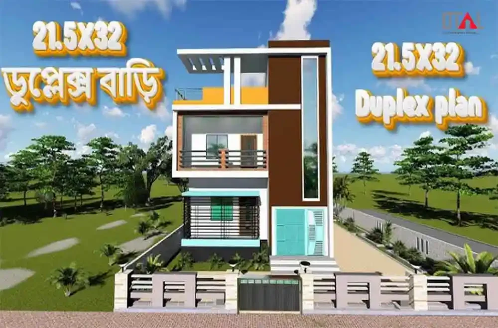
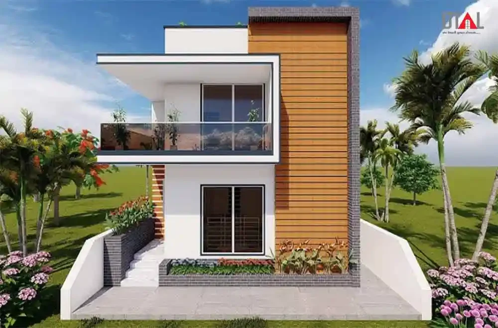
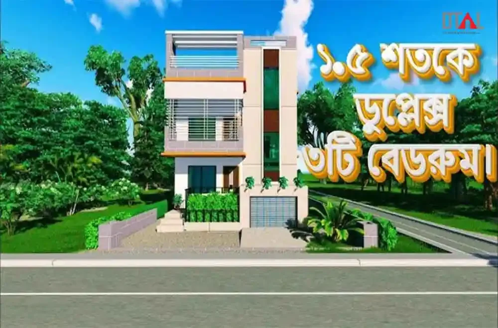
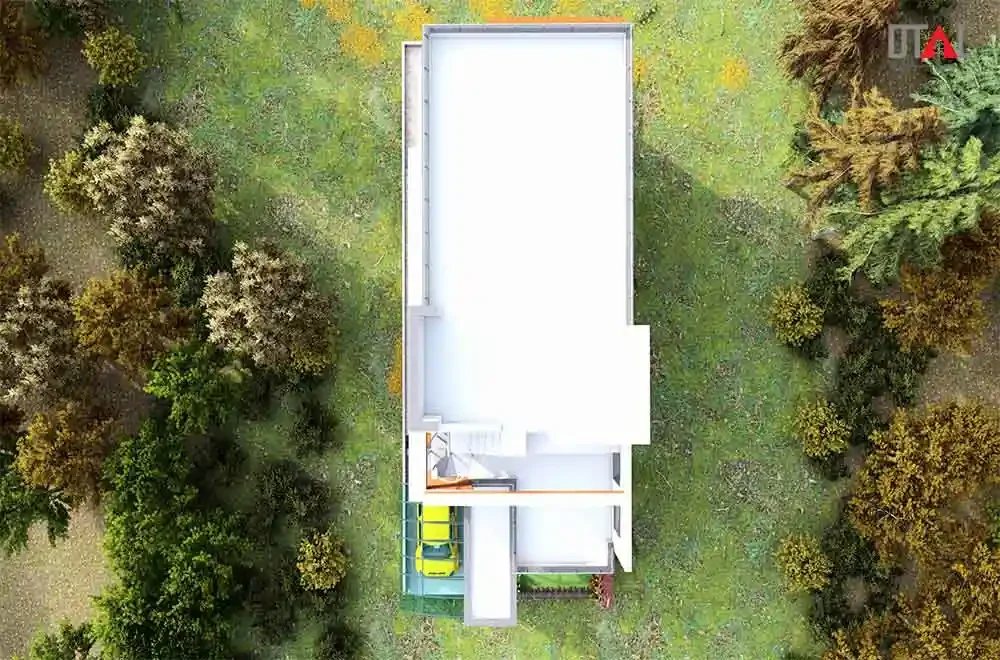
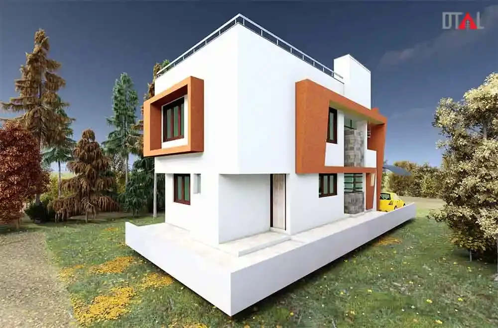
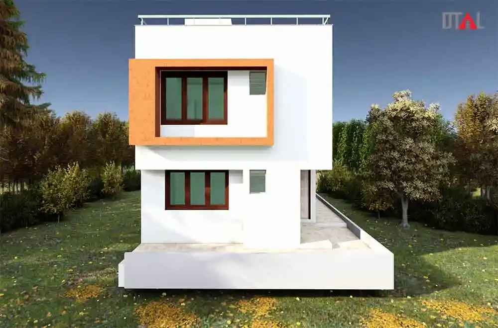
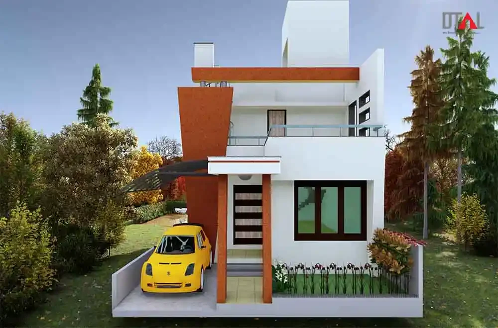
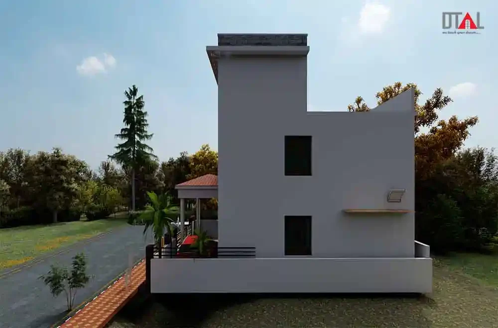
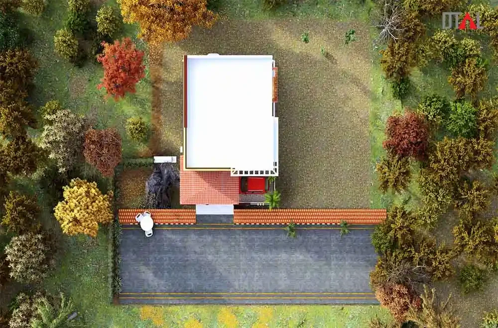
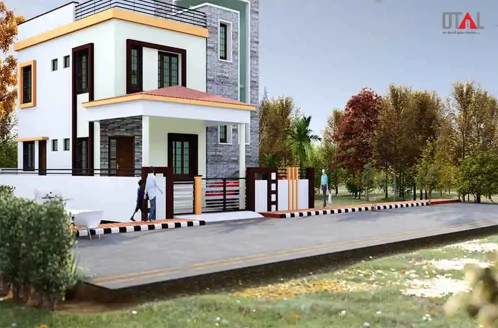
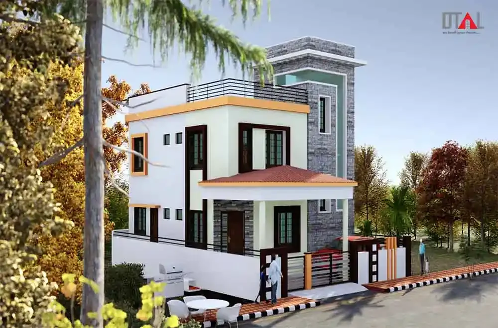
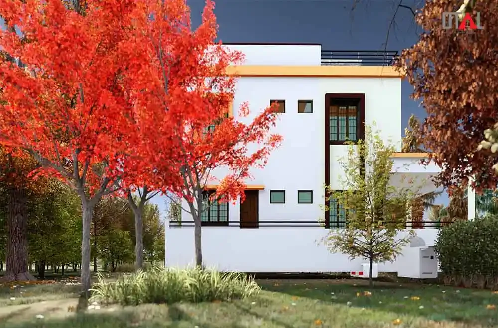
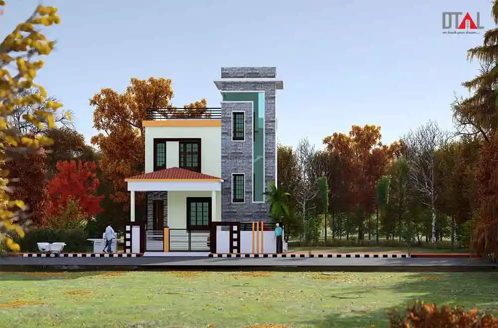
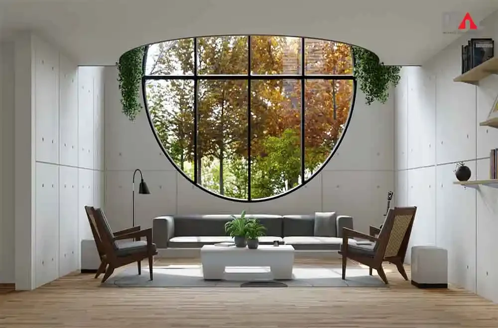
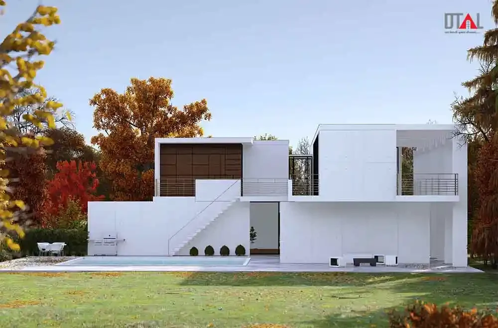
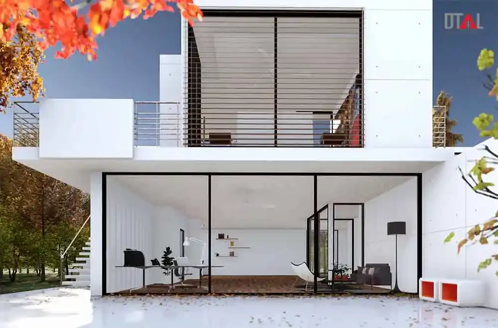
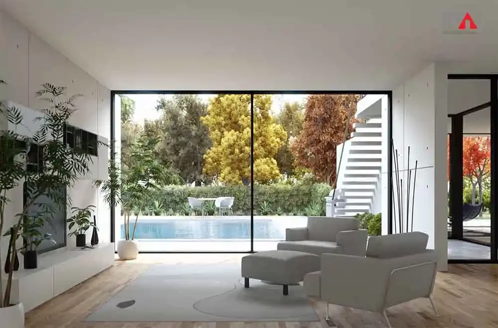
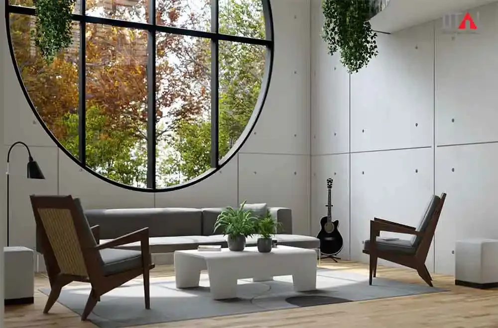
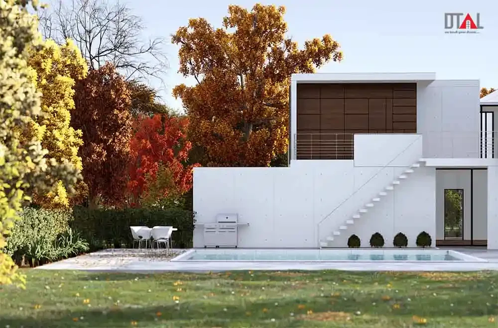
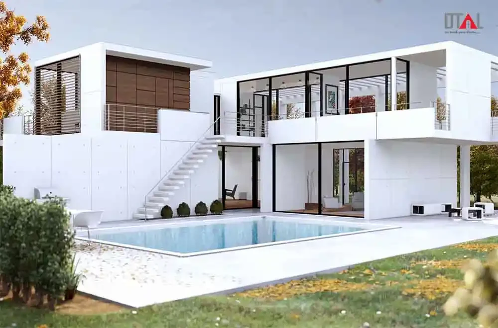
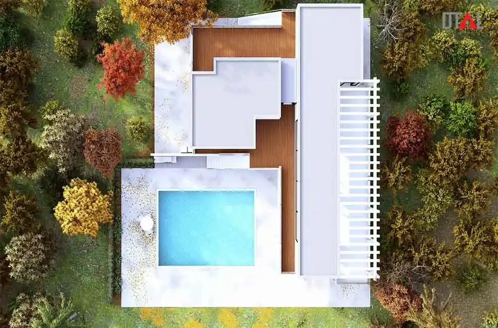
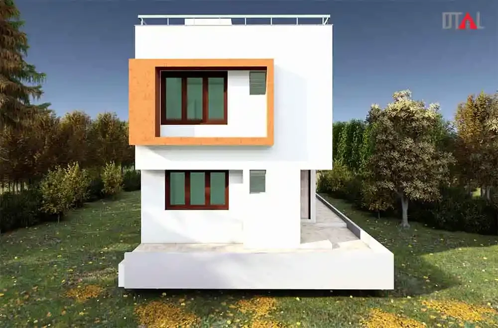

24+ Stylish: Small Duplex House Design in Bangladesh
Dreaming of a small duplex house design in Bangladesh? You’re not alone! With land at a premium and families growing, a well-planned small duplex house design can be the perfect solution. Over the years, I’ve seen firsthand how smart architectural design transforms compact plots into functional, stylish homes—like my client in Dhaka, who turned a narrow 3.5 katha plot into a cozy yet efficient duplex.
With 19 years of experience in architectural design, I’ve worked on 100+ small duplex projects, ranging from budget-friendly duplexes to luxurious small homes in Bangladesh’s urban and rural areas. My approach isn’t just about building houses; it’s about creating homes that reflect people’s needs, dreams, and lifestyles.
— Written by LN. Salauddin Manik,
Architecture Enthusiast & Design Explorer
CEO, Dream Touch Architects Ltd.
Why I Wrote About Small Duplex House Design in Bangladesh
Designing a duplex home in Bangladesh isn’t just about architecture—it’s about improving people’s lives. Limited land and growing families mean we need innovative design solutions to maximize space without compromising comfort.
I remember a client in Chattogram who had a 2.5 katha plot and wanted a modern duplex with traditional elements. The challenge? Limited space and zoning restrictions. By integrating a compact staircase, multi-purpose rooms, and open-plan interiors, we created a home that was both functional and aesthetically pleasing. That success story, along with many others, inspired me to create this guide.
Whether you’re planning a low-budget duplex or a luxury small house, I’ll walk you through the key aspects of duplex home design in Bangladesh—from space-saving techniques to budget planning.
Who I Am – My Experience in Small Duplex House Design
Hi, I’m LN. Salauddin Manik, CEO of Dream Touch Architects Ltd., a leading architecture firm specializing in small duplex house designs in Bangladesh.
Over the past 19 years, I have:
- Designed 100+ duplex homes across Bangladesh, from Dhaka to rural areas.
- Worked with RAJUK-approved designs to ensure compliance with Bangladesh’s building codes.
- Created eco-friendly, cost-effective solutions tailored to Bangladeshi urban challenges.
- Received recognition from local real estate publications for innovative duplex designs.
One of my most rewarding projects was designing a duplex house in a Bangladeshi village. The family wanted a modern home but with traditional aesthetics. We used natural ventilation, rooftop gardening, and energy-efficient materials, blending sustainability with cultural heritage. The outcome? A home that was both stylish and cost-effective.
How I Created This Guide on Small Duplex House Design
This guide is based on:
- First-hand experience from real projects.
- Conversations with clients facing space and budget challenges.
- Industry insights from Bangladesh’s housing market and architectural best practices.
- Local construction standards and RAJUK zoning guidelines.
For example, I once visited a half-built duplex in Chattogram where the owners struggled with a staircase design that was consuming too much space. That moment inspired me to include space-saving tips in this guide, such as:
- Floating staircases to optimize room layout.
- Built-in storage solutions for compact areas.
- Multipurpose spaces to enhance flexibility.
What Makes This Guide Trustworthy?
- Backed by Industry Expertise – Designed 100+ small duplex homes across Bangladesh.
- Compliance with RAJUK & Bangladesh Building Codes – Ensuring legal and structural integrity.
- Client Testimonials & Case Studies – Real success stories from Dhaka, Chattogram, and beyond.
- Cited References – Insights from IAB (Institute of Architects Bangladesh) and housing market research.
Designing a small duplex house in Bangladesh requires creativity, planning, and expert guidance. Whether you’re working on a budget-friendly duplex or a modern luxury home, this guide will help you make informed design choices that align with space efficiency, aesthetics, and cost-effectiveness.
If you’re ready to transform your small plot into a dream duplex, let’s get started!
Contact Information:
Address: Eastern Plaza, Level 6, Bir Uttam CR Dutta Road, Hatirpool, Dhaka-1205, Bangladesh.
Phone: +8801955-521500
Email: [email protected]
Understanding the Need for Small Duplex Houses in Bangladesh
Let’s talk about why small duplex house design in Bangladesh isn’t just a trend—it’s a necessity. With urbanization skyrocketing, space is becoming a luxury. According to the Bangladesh Bureau of Statistics (BBS), Dhaka’s population grows by 4.2% annually, making land both scarce and expensive. That’s where duplex homes come in—they’re smart, efficient, and perfect for urban living.
Urbanization and Limited Space
Urbanization is changing everything about how we live. Finding a plot big enough for a traditional home in Dhaka? Nearly impossible. That’s why small duplex designs are such a game-changer. Instead of spreading out, they build up, making every square foot count.
A couple of years ago, I worked with a client in Uttara who had just a 3-katha plot but needed space for his extended family. Instead of a cramped single-story home, we designed a two-story duplex with an open-concept living area below and private bedrooms upstairs. The result? 30% lower construction costs compared to a multi-story house, better space utilization, and a home that truly fit their lifestyle. That’s the power of smart design!
Budget Considerations for Homeowners
Let’s be real—building a home isn’t cheap. But low-budget small duplex house designs make it possible. With the right design, you can maximize every inch without compromising style or quality. Many homeowners think a dream home is out of reach, but I’ve worked with families who were amazed at how a well-planned duplex gave them exactly what they needed—without financial stress.
I remember a young couple in Chattogram who dreamed of a modern duplex but were worried about costs. By using locally sourced materials and energy-efficient designs, we helped them build a stylish, functional home within their budget. Now, they enjoy a beautiful duplex with a small rooftop garden, something they never thought was possible!
Whether it’s a modern small duplex house design or interior planning, the goal remains the same: creating homes that fit your life and budget. Let’s make it happen!
Types of Small Duplex House Designs in Bangladesh
Low-Budget Small Duplex House Design in Bangladesh
Let’s be honest—building a house in Bangladesh on a budget isn’t easy, but with smart planning, it’s totally doable. I’ve seen homeowners cut costs without sacrificing style by using polished concrete floors instead of marble, multi-purpose rooms, and strategically placed large windows to reduce artificial lighting costs. According to architects from the Institute of Architects Bangladesh (IAB), choosing durable local materials and energy-efficient features can save homeowners up to 25% in construction costs in the long run.
Modern Small Duplex House Design in Bangladesh
If you love sleek designs and functional spaces, a modern duplex is the way to go. A friend of mine recently built a modern small duplex in Dhaka, opting for an open-plan layout that made the space feel larger than it actually was. Inspired by green architecture, he incorporated floor-to-ceiling windows to maximize natural light and cut down electricity costs. Modern duplexes often feature minimalist interiors and smart home technology, making them both stylish and practical.
Luxurious Small Duplex House Design in Bangladesh
Luxury in a small space? Absolutely possible! My uncle’s duplex in Chattogram proves that you don’t need extra square footage to create a high-end feel. Instead of adding unnecessary rooms, he invested in custom woodwork, premium lighting, and elegant furniture. From my experience, the best way to achieve a luxurious look in a compact home is to blend smart design with premium finishes—because quality always outshines quantity!
No matter your budget or style preference, there’s a small duplex house design in Bangladesh that can fit your dream. The key? Balancing design, function, and cost-efficiency to create a home that truly reflects your personality.
Duplex House Interior Design Ideas in Bangladesh
Efficient Space Planning
Making the most of a small duplex house in Bangladesh is all about smart, practical design. I once helped a client who transformed his tiny living room into a multi-functional space—his sofa turned into a bed, and his dining table doubled as a workspace. Interior designers recommend using vertical storage solutions and light-colored walls to make compact rooms feel much bigger and airier. Simple tricks like these can completely change how your space looks and feels!
Style and Aesthetics in Duplex Interiors
Your home should reflect your personality while staying functional. A cousin of mine worked with a local design firm to create a blend of modern minimalism and traditional Bengali decor—think neutral walls, wooden accents, and handcrafted rattan furniture. Interior experts suggest that a well-planned color scheme and lighting can transform any space into something both stylish and inviting.
Local Interior Design Firms Specializing in Duplex Houses
Not everyone has an eye for design—that’s where professionals come in. I once visited a duplex in Dhaka designed by a top-rated firm, and the difference was striking! They customized every inch of the space, from built-in cabinets to hidden storage solutions. Many interior design firms in Bangladesh specialize in duplex houses, offering affordable yet high-end design solutions. If you want a personalized touch, consulting an expert can save time and bring your vision to life.
Key Features to Consider When Designing Small Duplex Houses
Maximizing Vertical Space
When space is tight, think upwards! A friend in Dhaka built a small duplex with a loft-style bedroom, freeing up more living space downstairs. High ceilings, built-in storage, and multipurpose furniture can make a duplex feel much larger than it actually is. The key is to design with height in mind, using every inch efficiently.
Energy-Efficient Features
Energy bills can be a headache, so why not design a home that helps you save money? My uncle’s duplex in Chattogram has solar panels, and he swears by the long-term savings. Features like good insulation, LED lighting, and energy-efficient windows can make a huge difference in keeping costs down.
Outdoor Living Spaces
Even a small duplex can have great outdoor space! My neighbor transformed his rooftop into a lush garden, creating a perfect escape from city life. Whether it’s a small balcony, a terrace, or a cozy courtyard, outdoor spaces add value to any home.
Popular Trends in Small Duplex House Design in Bangladesh
Combining Traditional Bengali Elements with Modern Design
Blending traditional Bengali architecture with modern design is a trend that’s growing fast. I recently visited a duplex with classic wooden beams and intricate jali windows, perfectly combined with minimalist interiors. This mix not only looks stunning but also improves natural ventilation, reducing the need for air conditioning.
Compact yet Comfortable Living
A cousin of mine designed his small duplex with smart space-saving solutions like built-in storage and foldable furniture. Despite the limited square footage, his home feels open and airy. Experts suggest that choosing neutral color palettes, maximizing natural light, and using modular furniture can make any space feel bigger.
My Final Thoughts
A small duplex house design in Bangladesh can be practical, stylish, and affordable—as long as it’s smartly planned. With the right choices, even a compact home can feel spacious and luxurious. What’s your ideal duplex style? Let’s make it happen!
Contact Information:
Address: Eastern Plaza, Level 6, Bir Uttam CR Dutta Road, Hatirpool, Dhaka-1205, Bangladesh.
Phone: +8801955-521500
Email: [email protected]
Frequently Asked Questions about Small Duplex House Design
1. What are the key features of a small duplex house design in Bangladesh?
A small duplex house design in Bangladesh is all about smart space utilization, efficient storage, and natural ventilation. I recently worked with a homeowner in Dhaka who wanted a modern duplex on a tight plot. By focusing on an open-plan design and built-in storage, we made the space feel larger and more practical. According to the Institute of Architects Bangladesh (IAB), compact yet functional designs can improve livability without requiring a large footprint.
2. How can I make a small duplex house feel more spacious?
The trick is using multi-functional furniture, light colors, and maximizing vertical space. A friend of mine transformed his duplex’s living room with a sofa bed, foldable dining table, and full-length mirrors—completely changing the feel of his home! Experts suggest incorporating large windows for natural light and using mezzanine levels to create additional storage without crowding the space.
3. Is it possible to build a low-budget small duplex house in Bangladesh?
Absolutely! A client in Chattogram built a stylish duplex by using locally sourced bricks and energy-efficient materials, cutting costs by nearly 25%. Studies show that choosing durable local materials over expensive imports significantly reduces construction expenses while maintaining quality. Working with an experienced builder or architect can help you make the most of your budget.
4. What are some modern small duplex house design trends in Bangladesh?
Minimalist interiors, rooftop gardens, and a blend of traditional and modern elements are trending. I recently visited a duplex in Uttara with intricate wooden carvings in a sleek, contemporary layout—it was the perfect mix of heritage and innovation. Many architects now focus on open spaces and sustainable designs to ensure long-term efficiency and comfort.
5. Should I hire a professional for my duplex house interior design?
If you want a space that truly fits your lifestyle, hiring an expert is a great idea. A cousin of mine worked with an interior designer, and the difference was night and day—from hidden storage to optimized lighting, everything was well thought out. However, if you love DIY projects, doing thorough research and consulting professionals for key aspects like layout planning can help you achieve a well-balanced home design.