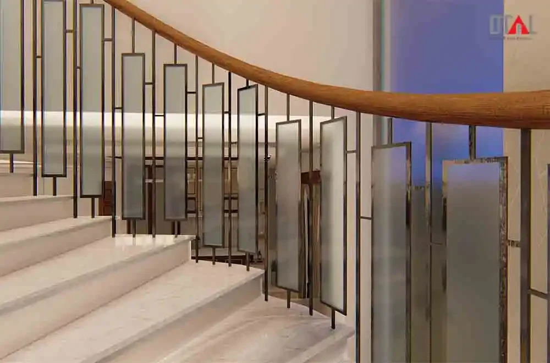
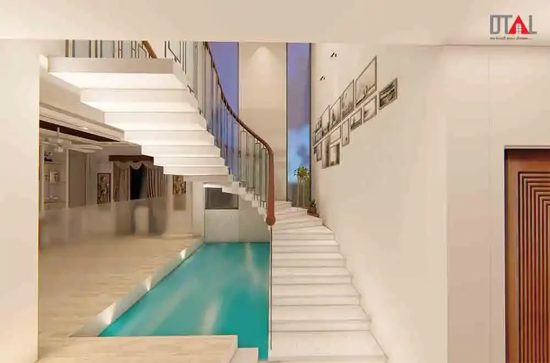
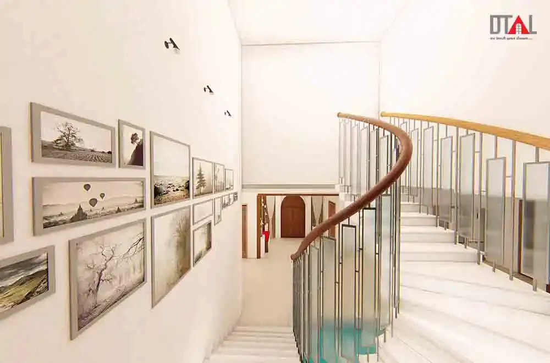
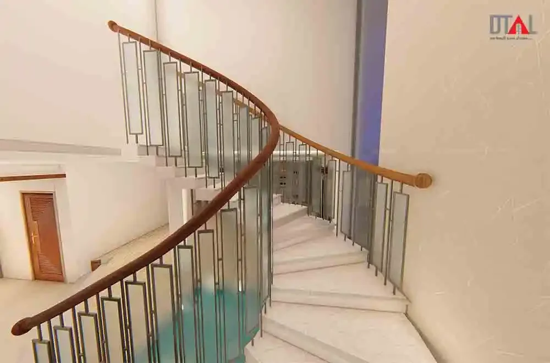
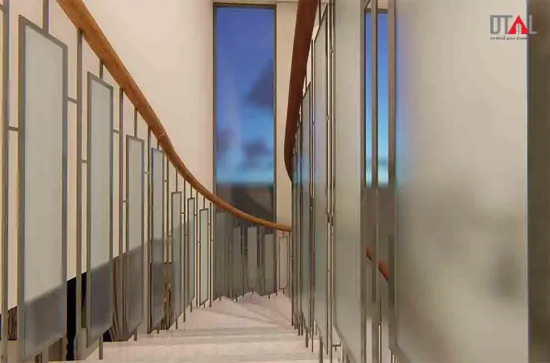
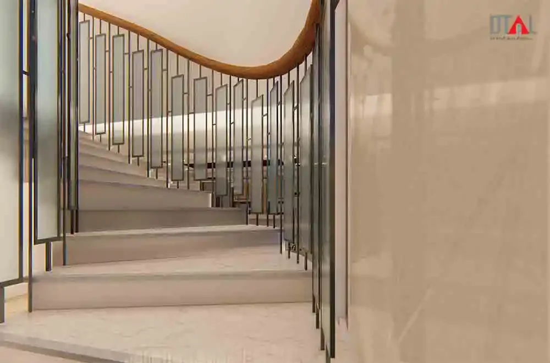
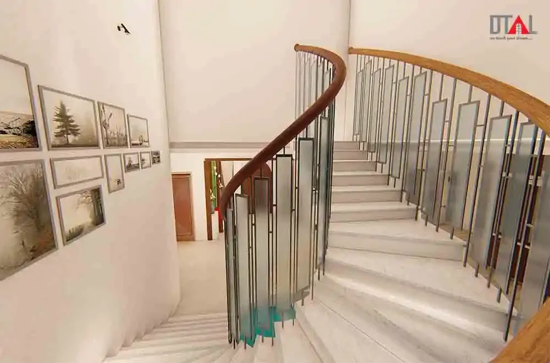
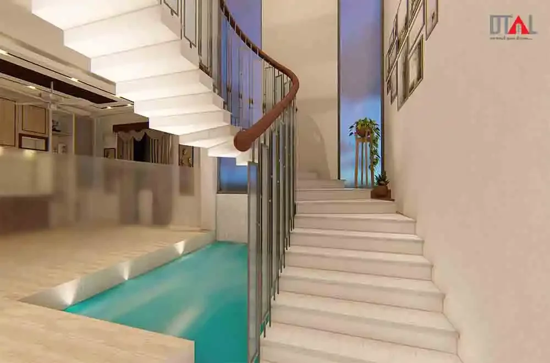
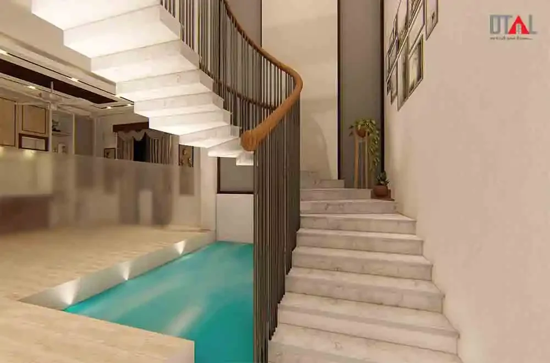
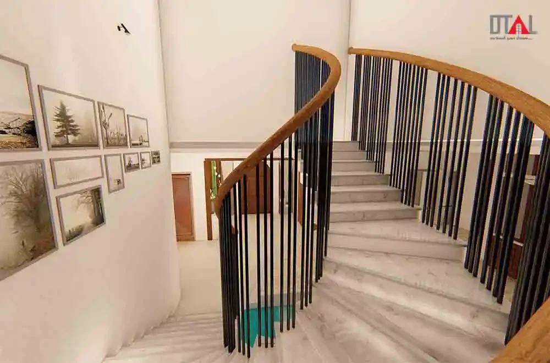
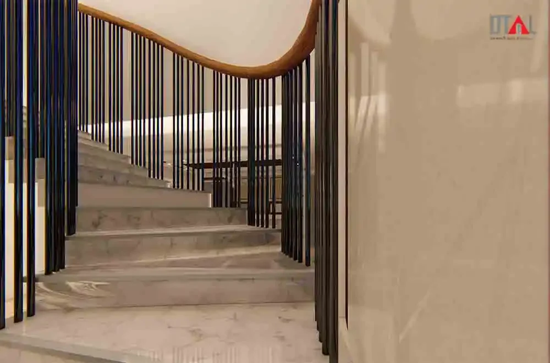
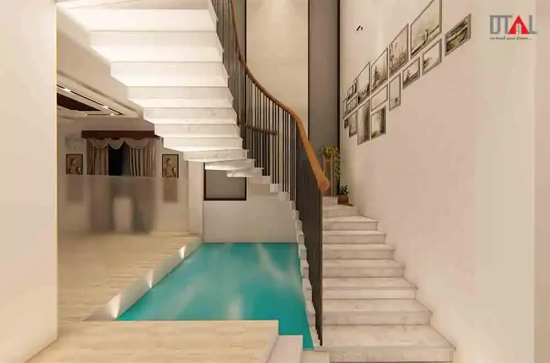
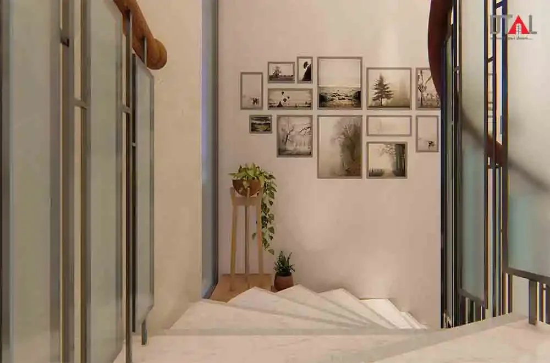
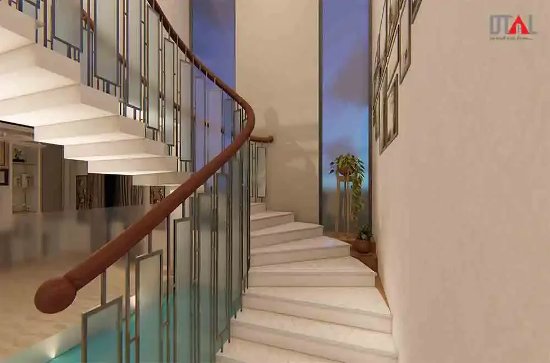
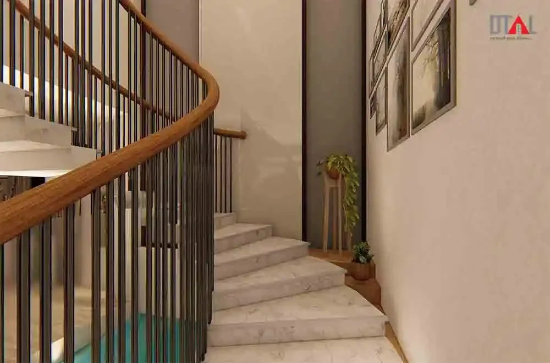
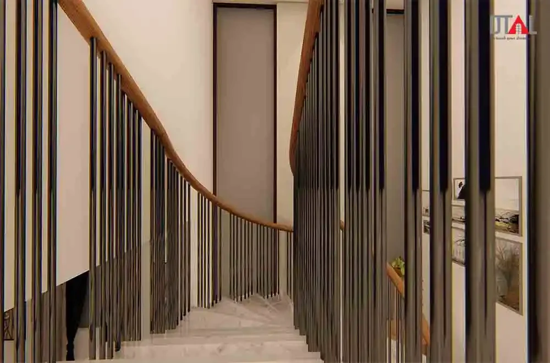
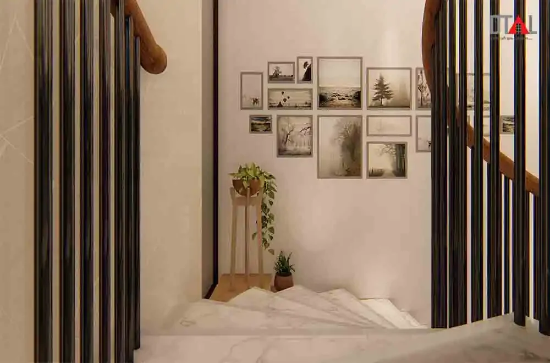
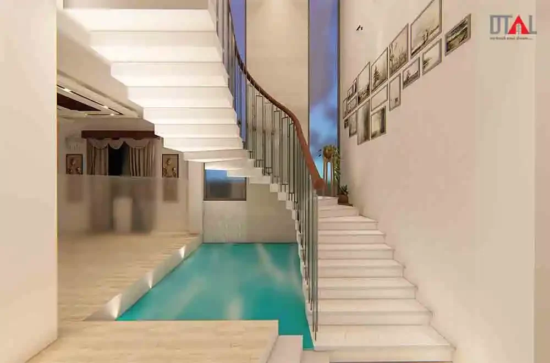
Top 18 Stairs Design for Duplex House: Which is Better For You?
When designing stairs for a duplex house, you need a solution that’s both functional and stylish. A well-thought-out stairs design for a duplex house can really open up the space, adding flow and functionality while saving valuable square footage. Whether you lean towards a modern duplex stair design or something more straightforward, getting the layout and materials right is key. I remember working on a project where the client wanted something sleek and minimalistic but with a sense of grandeur. We opted for a floating staircase with open risers, which not only saved space but also became the highlight of the living area. If you’re planning your own duplex stair design plan, think about the space you have, your style, and how you want your stairs to blend with the rest of the house. Need some guidance or inspiration? Let’s explore the possibilities!
— Written by LN. Salauddin Manik,
Architectural Interior Designer & CEO at Dream Touch Architects Ltd.
Who I Am - My Experience in Stairs Design for Duplex House
Hi, I am LN. Salauddin Manik, an architectural interior designer and CEO at Dream Touch Architects Ltd. With over 19 years of experience in stair design for duplex houses, I’ve successfully delivered 3000+ interior and exterior projects. I am a proud member of the Institute of Interior Designers Bangladesh (IIDB) and the Institute of Architects Bangladesh (IAB). I am also the president of the Bangladesh Interior Companies Association (BICA). I have certifications in sustainable design practices, which guide me in stairs design for duplex houses that are both functional and environmentally responsible.
Over the 19 years, I’ve learned how a staircase can completely transform the feel of a home, adding both style and utility. One particular project that stands out involved a small duplex where we used a space-saving design with built-in under-stair storage.
Not only did it maximize the space, but it also created a neat, unique look. From small duplex stair designs to more intricate designs with statement railings, I’ve worked to develop solutions that suit every kind of space, no matter how challenging. My focus is always on making the most of the space available while ensuring the design is both safe and stylish.
My Detail Info:
Phone: +8801955-521500
Mail: [email protected]
Address: Bir Uttam CR Dutta Road, Hatirpool, Dhaka-1205

Why I Wrote About Stairs, Design for Duplex House
Many people are confused before accepting stairs designs for duplex house. So I am sharing my real experience so that you can make a good decision. Designing stairs for a duplex isn’t just about aesthetics—it’s about making sure the stairs work in the space while being safe and functional. I’ve worked with more than 3000+ clients who were torn between a modern duplex stair design and a more simple duplex stair design. One of my favorite projects was for a couple who needed a design that didn’t overwhelm their space yet still stood out.
After discussing their preferences, we settled on a minimalist staircase with a glass railing. This choice opened up their living area while still achieving the modern feel they were after. It’s not always easy to strike that perfect balance between design and practicality, but I’ve learned that it’s all about understanding your space and your needs. That’s why I’m sharing my thoughts here—to help you make the best decision for your duplex.
How I Created This Guide on Stairs Design for Duplex House
I have been working on stair design for duplex houses for 19 years. I have also attached some pictures upper so you can see the truth. This guide didn’t come from just theory or reading books. It comes from 19 years of hands-on experience and research. From exploring 3D stair design to incorporating stair grill design, I’ve made sure to include the most innovative and practical ideas that fit all types of duplex homes. The biggest challenge I’ve encountered is balancing style with function, especially with the wide variety of floor plans in duplex dwellings. One family I worked with wanted a contemporary look, so we designed a modern duplex stair with floating risers and a clean, open feel. This approach fits perfectly with the rest of their home’s style. Through this guide, I’ve combined the best of both worlds—modern and simple designs—so you can find the right style that matches your space.
Understanding Stairs Design for Duplex House
When designing stairs for a duplex house, it’s more than just about getting from one level to another. A duplex house stair design is unique because it connects two levels of your home, so it needs to serve multiple purposes. These stairs aren’t only functional, but they also need to fit in with the overall look and feel of your home. I’ve worked on several projects where clients wanted stairs that would optimize their space, be safe for kids, and look stylish. For example, on one recent project, a family with young children was looking for a design that maximized space and kept the kids safe. We ended up using a closed riser design with rounded edges to prevent any accidents while also incorporating a minimalist handrail. It turned out to be both practical and visually appealing, adding a modern touch to the living room.
Finding the balance between functionality, visual appeal, and space-saving can be tricky, but it’s so rewarding once it’s done right. In my experience, choosing the right materials and design layout is key to achieving that balance.
Types of Stair Designs for Duplex Houses
There are many duplex stair design options, and choosing the right one depends on your home’s space and your style.
Modern Duplex Stair Design:
If you’re looking for something sleek and contemporary, this design focuses on materials like glass, metal, and wood in clean, simple lines. It’s about combining style and practicality, which I’ve found really works in modern duplex homes. I remember working on a project where we installed a floating staircase with glass railings. It became the centerpiece of the house, giving it a sophisticated, open feel.
Simple Duplex Stair Design:
This design focuses on clean lines and basic shapes for those with a minimalist approach or small spaces. I once worked on a project where the stairs didn’t need to be fancy but just had to be straightforward and space-efficient. It turned out beautiful in its simplicity. The design allowed for ample storage under the stairs and created an open, airy atmosphere in the living area.
Small Duplex Stair Design:
For compact homes, these stairs make the most out of every inch. I’ve helped many homeowners with small duplex stairs design, creating solutions that maximize space without compromising on style. One of my favorites was designing a compact staircase with built-in shelving, which not only saved space but also offered a convenient place for books and décor.
Round Stairs Design:
If you’ve got the space and want a statement piece, round stairs are elegant and space-saving. They can turn a simple stairway into a piece of art. One of my clients wanted a unique touch for their duplex, so we designed a spiral staircase that was both functional and visually stunning. It became the talk of the house!
Three-Fold Stair Design:
This is an excellent option for maximizing vertical space. I’ve seen clients use this design in duplex homes where traditional stairs wouldn’t work, and it can be a game-changer. In one project, we used a three-fold design to fit a staircase into a narrow space, and the result was perfect. Not only did it save space, but it also added a modern flair to the home.
By now, you can see that no matter what type of design you choose, the stairs in your duplex house can be both functional and stylish. Need some inspiration or expert help? Let’s dive into the options!
Key Considerations for Choosing Duplex Stair Design
When planning your stairs, there are a few key points that can really affect how the space functions and feels. After working on numerous duplex projects, I’ve learned that the location and design of your stairs can genuinely impact the overall flow of your home.
Space and Layout:
In my experience, the placement of your stairs is one of the most important decisions you’ll make. It’s all about balancing accessibility and flow. For example, I worked on a duplex where we had to carefully design the stair placement to avoid interrupting the openness of the living space. We made sure the stairs fit seamlessly with the rest of the layout, giving the house a welcoming feel without compromising on functionality. Consider how your stairs will interact with the living room, kitchen, and other spaces. If you’ve got a narrow entryway, you might need to think about how to use that space efficiently while keeping everything connected.
Safety Features:
Handrails, non-slip surfaces, and secure railings are a must for any staircase. Safety is always at the top of my mind when designing stairs, especially for families with young children or elderly relatives. I’ve worked on a duplex where the clients had young kids, and we chose a design with a closed riser to prevent any accidents. Adding rounded edges and a sturdy handrail not only made the stairs safer but also added to the overall design. Trust me, having a solid and secure railing can really bring peace of mind to homeowners.
Material Selection:
Choosing the right materials for your stairs affects both the look and feel of the entire space. Whether it’s wood, metal, or glass, the material you choose can set the tone for the whole house. I once worked on a modern duplex where we opted for steel for the staircases, which really complemented the sleek, industrial style of the home. The steel added a bold, modern touch and made the space feel open and airy. However, it’s essential to think about both aesthetics and practicality. For example, if you’re choosing glass, make sure the glass is tempered for safety, especially if it’s going to be part of a railing system.
Best Design Ideas for Duplex Stair Railing
Stair railings are not just functional but can be a key element in your staircase design. In fact, I often say that the right railing can completely transform the look of your stairs and tie the whole design together.
Modern Duplex Stair Railing Design:
If you’re going for a sleek, minimalist design, modern duplex stair railings made of metal or glass can add a sophisticated touch. I’ve designed staircases with glass railings that helped create a sense of openness and modernity. One project that stands out was a duplex with floor-to-ceiling windows and a glass-railed staircase that really brought the outside in. The light streaming through made the entire space feel more expansive.
Duplex Stair Railing Design for Small Homes:
For smaller homes, I always recommend opting for a railing design that won’t overwhelm the space. For a recent project, we used a simple, thin metal railing that blended well with the home’s minimalist aesthetic. The railing provided just enough protection while keeping the space open and airy. It was the perfect solution for a tight staircase without sacrificing safety or style.
Duplex House Living Room Design Stairs:
How the stairs interact with your living room can elevate the entire design of your home. I’ve had great success integrating stairs into living spaces where the staircase itself becomes a design feature. One of my favorite projects was a duplex where the stairs were the focal point of the living room. We chose a floating staircase design with sleek wooden steps and glass railings. The result was both functional and eye-catching, making the staircase a beautiful centerpiece in the room.
Each of these design elements—space, safety, material, and railings—can help create a duplex staircase that not only meets your practical needs but also reflects your style. From my experience, the best stair design comes from truly understanding your space and how it fits into your home’s overall look and feel. Whether you’re looking for a modern, minimalist approach or something more unique, I’d love to help you bring your vision to life. If you’re ready to get started, feel free to reach out, and we can create a staircase design that fits your needs perfectly.
Visualizing Your Stairs Design: 3D and Layout Tools
One of the best ways to ensure your stairs design for a duplex house works ideally is by using 3D stair design tools. These tools are game-changers when it comes to visualizing exactly how your staircase will look in your home before you make any decisions. In my experience, being able to see the design in 3D helps avoid surprises and makes the whole process smoother. It’s not just about picking a material or color anymore—it’s about seeing everything come to life. I remember a project where we initially considered a traditional wooden staircase. Still, after using the 3D design tool, we realized that a floating staircase with glass railings would work better for the space. It completely transformed the feel of the home, making it look much more open and modern.
These tools also let you customize everything from the materials to the colors, ensuring your stairs fit seamlessly with the rest of your home’s design. I always recommend spending some time with these tools to experiment before finalizing your design. It saves a lot of time and ensures that you’re 100% happy with your choices.
If you’re still unsure about the style you want, many online tools allow you to play around with different stair layouts. Whether you’re thinking about a round stairs design or a unique three-fold stair design, you can experiment with these options without any commitment. Just last year, I worked on a project where we used one of these tools to refine a three-fold design. It helped us optimize the space ideally and gave the client a better sense of how it would all come together before construction began.
Additional Design Ideas for a Complete Duplex Stair Setup
When working with small duplex stairs design, every inch of space matters. I’ve worked with clients who had tiny homes and needed creative, space-saving stairs. One of my favorite solutions involved designing stairs that had built-in storage, turning otherwise unused space into something functional. The stairs didn’t just save space—they helped keep the home organized and decluttered. A well-thought-out design doesn’t just maximize space; it makes a house feel open and airy, which is especially important in smaller homes.
Another design element I love using is a stairs grill design. I’ve had great success integrating grills into stair railings to give them a modern, artistic touch. I worked on one project where the client wanted something bold, so we used a decorative metal grill for the railing. It turned a simple staircase into a stunning focal point of the home. The finished look was sleek and contemporary, and it added a sense of luxury to the space.
When it comes to designing stairs in the lobby, the staircase often serves as the first impression of the home. I’ve learned that the right duplex stair design for the entryway can completely change the vibe of a space. In one project, the stairs became the highlight of the lobby, creating a grand yet welcoming atmosphere. It wasn’t just functional—it made the space feel impressive the moment you walked in. This kind of design is a great way to elevate the overall feel of the home from the very first step.
Whether you’re looking for functional solutions, artistic flair, or a combination of both, these design ideas can help you create the perfect staircase for your duplex home. And remember, you don’t have to figure it all out on your own. I’ve worked on a lot of projects where a thoughtful design approach completely transformed a space, and I’m always here to help you bring your vision to life.
Making the Right Choice for Your Duplex Home
Choosing the right stairs design for your duplex house isn’t just about aesthetics—it’s about balancing style, functionality, and safety. From modern duplex stair designs to more simple options, each has its own set of benefits, depending on your available space. In my experience, I’ve found that it’s essential to consider how the stairs will impact the flow and overall usability of your home. I once worked on a duplex where the staircase was designed to connect two distinct areas: a cozy living room and a spacious dining area. We had to ensure that the stairs didn’t disrupt the natural flow of the home, and after experimenting with a few designs, we opted for a floating staircase. It allowed for easy movement while adding a modern touch to the space.
When you’re uncertain which design fits best, I always recommend consulting with a professional designer. Having worked on a variety of projects, I’ve learned that working with a designer can really help clarify the best options for your space—whether it’s a duplex house living room stairs design or a more functional, space-saving design. I’ve seen how much smoother the design process goes when clients take the time to work with someone who understands the intricacies of balancing form and function. Don’t rush the process—take the time to explore different options and find a design that genuinely aligns with both your needs and your home’s aesthetic.
My Final Thoughts
If you’re searching for a stairs design that blends style and practicality, the approach I’ve described might be exactly what you need. Over the 19 years, I’ve witnessed firsthand how a well-thought-out staircase can completely transform a space—making it not only more functional but also a stunning design feature. I remember a project where the stairs became the focal point of the entire entryway. It wasn’t the trendiest design, but it worked perfectly for the space, and that’s what made it so effective.
However, if you value minimalism or have limited space, simpler or more compact designs might be a better fit for your needs. I’ve worked with several clients in smaller homes, and we focused on creating staircases that didn’t overwhelm the space. One client wanted a staircase with built-in storage, and it ended up being one of my favorite designs. The stairs were compact yet functional, and they added to the room’s open feel.
From my experience, the key to choosing the right design is how well it fits with your home’s overall flow and how it reflects your personal style. Sometimes, the perfect design isn’t the most trendy—it’s the one that works best for your needs. Take your time, explore different options, and remember that your stairs can be both practical and beautiful!
Frequently Asked Questions About Stairs design for duplex house
1. What is the best stairs design for a duplex house?
The best design depends on your space and style preferences. From modern duplex stair designs that offer sleek looks to simpler stair designs that work well in smaller spaces, each choice has its benefits. I’ve worked on duplex homes with both styles, and I can tell you that one of the most important things is how the stairs flow with the rest of your home’s layout. A modern design can look stunning in an ample, open space, while a more straightforward design might be perfect for smaller areas. It’s all about balance. For example, I recently helped a client select a spiral staircase for their duplex home because they wanted to save space while adding a bold visual element—it turned out beautifully!
2. How do I plan a stairs design for my duplex house?
When planning your stairs, consider factors like space, safety, and style. A few years ago, I worked on a duplex where we had to carefully plan the stair location to ensure it didn’t disrupt the flow of the living room. Safety is key, so make sure to think about railings and non-slip surfaces, especially if you have young children or elderly family members. And, of course, think about how your stairs will impact the overall design of your home. Whether you’re going for a modern or traditional design, it’s essential to make sure it complements your living space. Working with a designer can really help bring your vision to life.
3. What are small duplex stair designs?
Small duplex stair designs focus on maximizing vertical space without compromising safety or style. I’ve designed staircases for tiny homes before, and it’s always fun to get creative with space-saving designs. For example, a client of mine was working with limited space, and we decided on a three-fold staircase. Not only did it save space, but it also created a clean, modern look. If you have a tight space, look into spiral stairs or stairs with built-in storage. It’s all about making the most of what you have while keeping functionality in mind.
4. How do I incorporate stairs into my duplex house living room?
For a standout living room design, choose a staircase that complements your décor and creates a focal point. When I worked on a project last year, we placed a modern staircase with glass railings right in the center of the living room. It became a statement piece—both functional and stylish. You can go for a design that blends seamlessly with your décor, or you can choose something bold that adds drama to the space. I always suggest starting with a style that reflects the overall aesthetic of your home. A minimalist or modern design might work well for an open-concept space, but it’s all about what feels right for you.
5. Are round stairs designs a good choice for duplex homes?
Round stair designs are ideal for saving space and adding elegance. I’ve used round stairs in a few duplex homes, and they always seem to work well in open-plan layouts. In one project, the round staircase became the focal point of the room, and not only did it save space, but it also added a touch of sophistication. Round stairs can give a sense of openness and flow, especially in areas where you want to make the most out of every square foot. They’re also a great option if you’re looking for a design that’s a little more unique. If you’re interested in something that stands out, a round staircase might be just what you need!